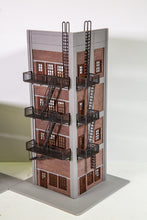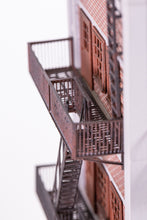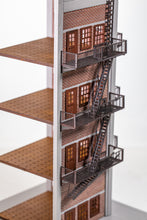The details on your model railway is what will capture the viewer's attention; it makes them take a second look at what's going on, but some details that do more than others, they make you go looking for more in the story of the scene, these FIRE ESCAPES will do just that.
This kit contains a full panel width 2nd-floor and above fire escape.
The landing width is 69mm and designed with a floor height spacing of 50mm plus or minus about 5mm.
Start with the first floor Fire Escape 3DPK.036 "Fire escape 1st-floor.
So as an example, if your building is 2 storeys (as shown in the video below), you would only need a 1st-floor fire escape kit.
But in the case of the 4 storey building shown in the video, you would need...
1 of - 1st-floor fire escape kit
2 of - 2nd floor and above fire escape kit
3 kits in total.






